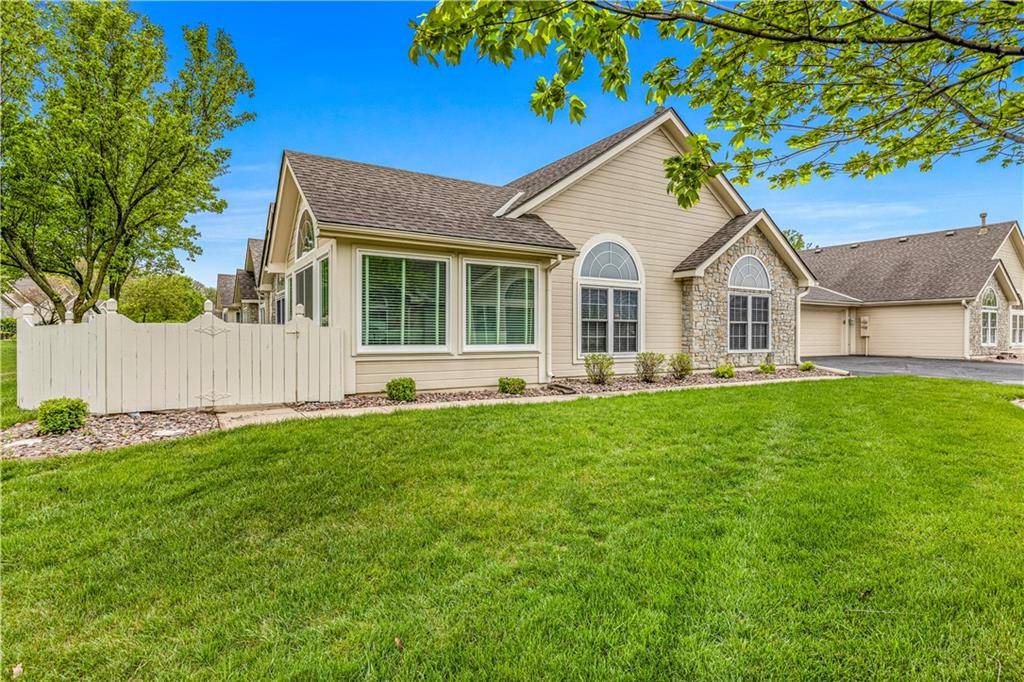$285,000
$285,000
For more information regarding the value of a property, please contact us for a free consultation.
2 Beds
2 Baths
1,808 SqFt
SOLD DATE : 06/06/2024
Key Details
Sold Price $285,000
Property Type Single Family Home
Sub Type Villa
Listing Status Sold
Purchase Type For Sale
Square Footage 1,808 sqft
Price per Sqft $157
Subdivision Villas At Summit Ridge
MLS Listing ID 2484041
Sold Date 06/06/24
Style Traditional
Bedrooms 2
Full Baths 2
HOA Fees $300/mo
Originating Board hmls
Year Built 2002
Annual Tax Amount $3,529
Lot Size 2,613 Sqft
Acres 0.06
Property Sub-Type Villa
Property Description
Your new home is here in the peaceful Villas of Summit Ridge, discover your haven of comfort and ease—a maintenance-provided patio home designed for the discerning tastes of those seeking effortless living. Step into a world of serenity as sunlight dances through the welcoming sunroom, casting a gentle glow over the open floor plan that beckons you to relax and unwind. Imagine cozy evenings by the corner fireplace in the living room, where cherished memories are made and stories shared. This home embraces the ease of one-level living, offering two bedrooms and an additional room—perfect for accommodating guests, pursuing hobbies, or simply indulging in quiet reflection. The spacious primary bedroom boasts a private bath and a generously-sized walk-in closet, providing a retreat-like ambiance for restful nights. Venture outside to your private stone patio, enclosed by a fence, offering a secluded space to bask in the beauty of nature and savor the tranquility of your surroundings. As the seasons change, the lush greenery beckons you to enjoy the outdoors, while the two-car garage ensures convenience and ample storage for all of life's treasures. With every modern convenience at your fingertips, including all appliances and a washer and dryer, this home is ready to welcome you with open arms. Don't miss your chance to embrace a lifestyle of ease and tranquility in this charming retreat.
Location
State MO
County Jackson
Rooms
Other Rooms Den/Study
Basement Slab
Interior
Interior Features Ceiling Fan(s), Skylight(s), Walk-In Closet(s)
Heating Forced Air
Cooling Electric
Flooring Luxury Vinyl Plank
Fireplaces Number 1
Fireplaces Type Great Room
Fireplace Y
Appliance Dishwasher, Disposal, Dryer, Microwave, Refrigerator, Built-In Oven, Washer
Laundry Main Level, Off The Kitchen
Exterior
Parking Features true
Garage Spaces 2.0
Amenities Available Clubhouse, Exercise Room, Party Room, Pool, Trail(s)
Roof Type Composition
Building
Lot Description Level, Zero Lot Line
Entry Level Ranch
Sewer City/Public
Water Public
Structure Type Stucco & Frame,Wood Siding
Schools
Elementary Schools Voy Spears
Middle Schools Delta Woods
High Schools Blue Springs South
School District Blue Springs
Others
HOA Fee Include Building Maint,Lawn Service,Insurance,Snow Removal,Street,Trash
Ownership Private
Acceptable Financing Cash, Conventional, FHA, VA Loan
Listing Terms Cash, Conventional, FHA, VA Loan
Read Less Info
Want to know what your home might be worth? Contact us for a FREE valuation!

Our team is ready to help you sell your home for the highest possible price ASAP

"My job is to find and attract mastery-based agents to the office, protect the culture, and make sure everyone is happy! "







